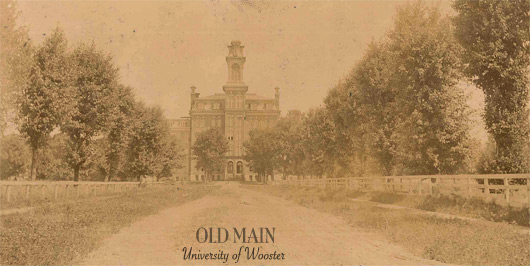
Although the College was founded in 1866, under the corporate moniker the University of Wooster, it took four years for the newly elected Board of Trustees and a local Executive Committee to raise an adequate endowment to get things started, determine policies for the new organization, choose faculty, and create a building-fund so a structure could be built on campus. Old Main was the first major structure ever built on The College of Wooster campus.
In July of 1867 the Board asked Dr. Henry A. True of Marion, Ohio to act as their general agent, at a salary of $1,200 a year, to lay out the grounds, secure plans, and supervise the erection of buildings. Upon accepting the position Dr. True moved quickly to hire O.S. Kinney, a prominent Chicago architect. Mr. Kinney drew-up plans for a brick and mortar building that the College’s Board favored and formally accepted in October of 1867. Mr. Kinney was paid $1,400 for his architectural work. The building he designed would be formally named “Old Main”, but students would sarcastically nickname the structure, the “Bitters Bottle” in later years and many towns people would call it that too.
Along with his blueprints for the building he drew a colored rendering of how the building was intended to look when finished. Lucy L. Notestein, in her book, Wooster of the Middle West, described this lithograph on page 25:
Colored prints of the proposed building were made in quantity and distributed through the synods to aid in the canvass for the endowment. They showed an imposing, red brick building with a central shaft five stories high, a mansard roof surmounted by a tower, and with supporting wings. A fountain played in the foreground, and groups of students passed up and down the walks. How impressive this print was over the State it is hard to say; yet it stirred local pride. Many a farmer in the county framed the picture and hung it in his darkened parlor along with the yard of pansies and the large ovals of his deceased grandmother and grandfather.
Thanks to the Library of Congress Digital Collections Prints & Photographs Online Catalog we can view the same colored print that was distributed across Wayne County and Ohio in the late 1860s.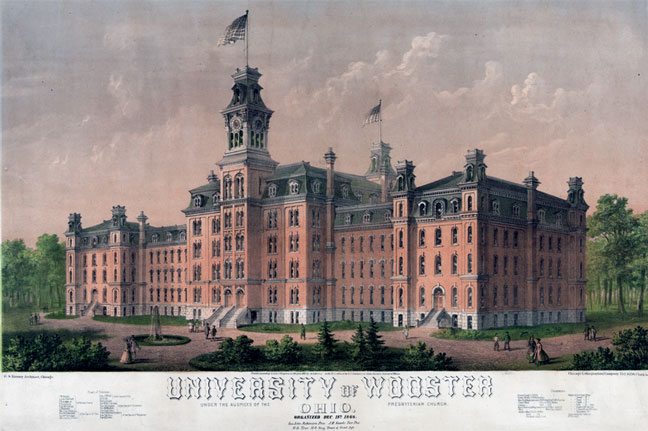
- On February 6, 1868 local newspapers carried advertisements announcing that the University of Wooster would be receiving bids for several contracts to erect a grand building.
- March of 1868 it was necessary to have water for building purposes. They sunk a well on campus but came up empty. John Kauke came up with the idea of using water from a spring located at what is now the corner of Bever and Spring streets by laying a 1,850 foot pipe going up a 105 foot elevation from the spring to the campus grounds. He forced the water uphill by installing a hydraulic ram. After the construction of the building was complete the water supplied by this pipe would later drive the fountain installed in front of Old Main. Although, the fountain was a short-lived campus adornment as it was reported that the supply pipe used was too small and chronic clogging and recurring repairs exhausted the patience of Mr. Kauke, and he eventually ordered the hydraulic ram sold and the long pipe from the spring to campus torn out.
- On June 30, 1868 the cornerstone was laid at the southeast corner of the building by Reverend John Robinson of Ashland, Ohio who was serving as President of the Board of Trustees.
- By July, the third story began to show on steadily rising building.
On October 5,1868 the Executive Committee were ready to grant the contract for plastering of the walls and “deafening of the floors.” - By January 1, 1869 the central five-story shaft was up and the slate roof on, all the windows were installed and the building was finally completely enclosed and protected from the elements. The building was a slightly smaller version than the architect originally showed: the wings shown in his plan were not built. This was likely a decision based on the amount of money available at the time.
- In October of 1869 at a meeting of the Board of Trustees the chapel inside the building was given the official title of “Kauke Chapel” in honor of John H. Kauke who had given $4,000 to the building fund and spent almost a year-and-half of his life to superintending the construction of the building.
- From October of 1869 through August of 1870 the finishing touches were put into the building: varnishing the woodwork, painting at a contract price of $2,400, and installation of a heating apparatus that consisted of five steam boilers with direct and indirect radiation at a cost of $9,100.
- September 7, 1870 Old Main was formally opened to students after the dedication ceremony to open the University of Wooster. After all the hoopla of the University’s grand opening there were 34 students who signed-up to attend the first classes offered by the school.
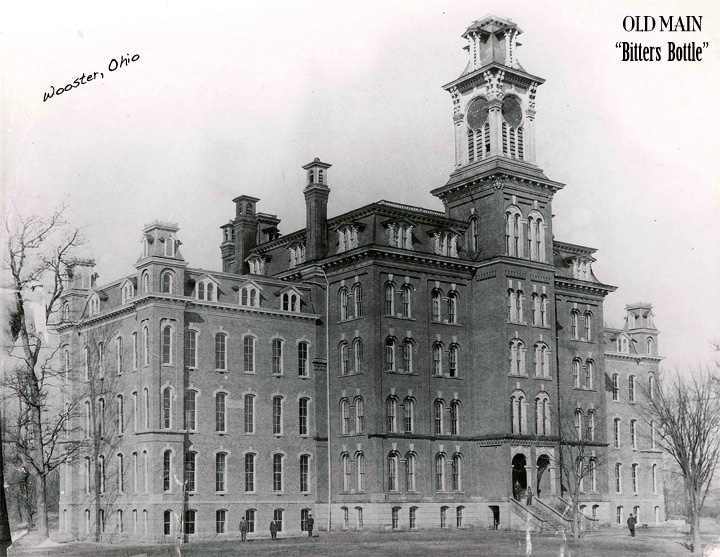
People in town started to notice the building, it was a massive structure even without the wings and many regarded it as “uncommonly tall.” Furthermore a giant building, placed on a hilltop, gave it an even greater allusion of height. It literally towered over the trees, all the surrounding landscape, and the city of Wooster. Many people in town started to wish the University had spent money to build the wings onto the building and felt the wings might have helped to give the five-story central shaft and it’s tower the allusion of a lower skyline.
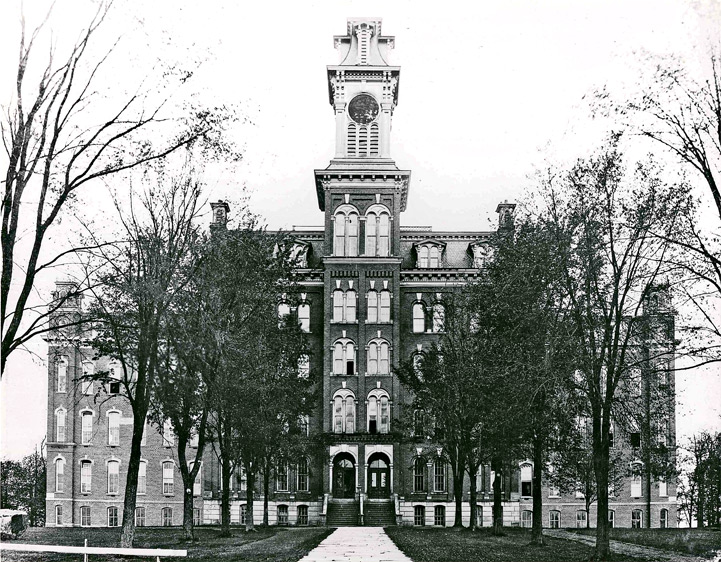
Notestein notes in her book on page 29 that,
The great mansard roof making a fifth story was a veritable lumber yard in its mass of material. It was never used, not ever served any purpose, save to add to the strain of wind on the walls and to lighten the sky with a mass of flame when the end finally came. Why the architect and Board ever agreed on building such a sky-reacher would be hard now for anyone to explain.
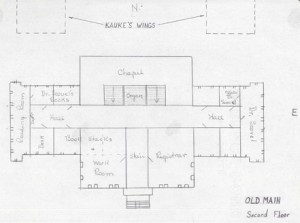
However, she goes on to say that the building was easily heated, although students complained it was cold, had nine large well-lighted recitation rooms on the first four floors, a chapel occupied the second and third stories of the north half of the building, and on the fourth floor over the chapel were two large rooms granted from the beginning to the literary societies. There were also two library rooms, one room for a museum, three offices, eight coat rooms, and a laboratory housed in the basement. All the floors of the building were made of oak and a person would navigate the building using the one central stairway.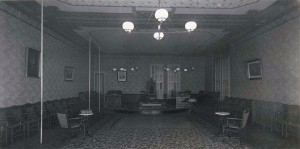
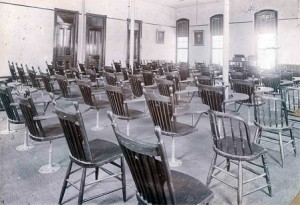
Notestein disclosed in the chapter notes of her book that the top of Old Main’s tower was structurally damaged in a storm during 1892 and was not repaired which made it a potentially dangerous structure on campus. The College did not rectify the situation until the Spring of 1900 when they finally decided to remove the hazardous damaged top from Old Main.
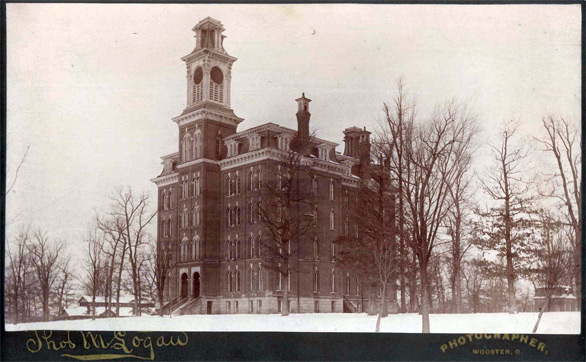
You will notice that in many of the pictures shown of Old Main in this article, which are displayed with permission of the College of Wooster and courtesy of Special Collections, The College of Wooster Libraries, the large circles on the sides of the tower are empty and painted black. The fountain installed at the front of building is also missing.
The architect intended that a clock be installed in those positions on the tower. However, it took many years for a clock face to actually be installed on the tower. Exactly when a clock face was installed is unknown but thanks to a famous student prank we know the clock faces were still empty by the Spring of 1874.
Apparently some students sick of looking at the empty space on the tower decided to add their own artwork to it. The people awoke one Spring morning in 1874 and saw a huge black and white drawing of a donkey’s head which had magically appeared overnight on the face of the university tower. So, all these little facts help to date a number of the pictures as 1870s photographs.
After a mere 31 years of use, the end of life for Old Main came on December 11, 1901 when fire engulfed the great structure and reduced it to rubble. Since there are always people who want to see the carnage and destruction of the fire one more time, here’s a YouTube video that has a montage of images related to the Old Main fire for all those who want to walk on the subversive side:
University is Burning! YouTube video
If you want to download a copy of the Old Main Lithograph from the Library of Congress Digital Collections Prints & Photographs Online Catalog here’s the link:
http://www.loc.gov/pictures/item/2006677688/
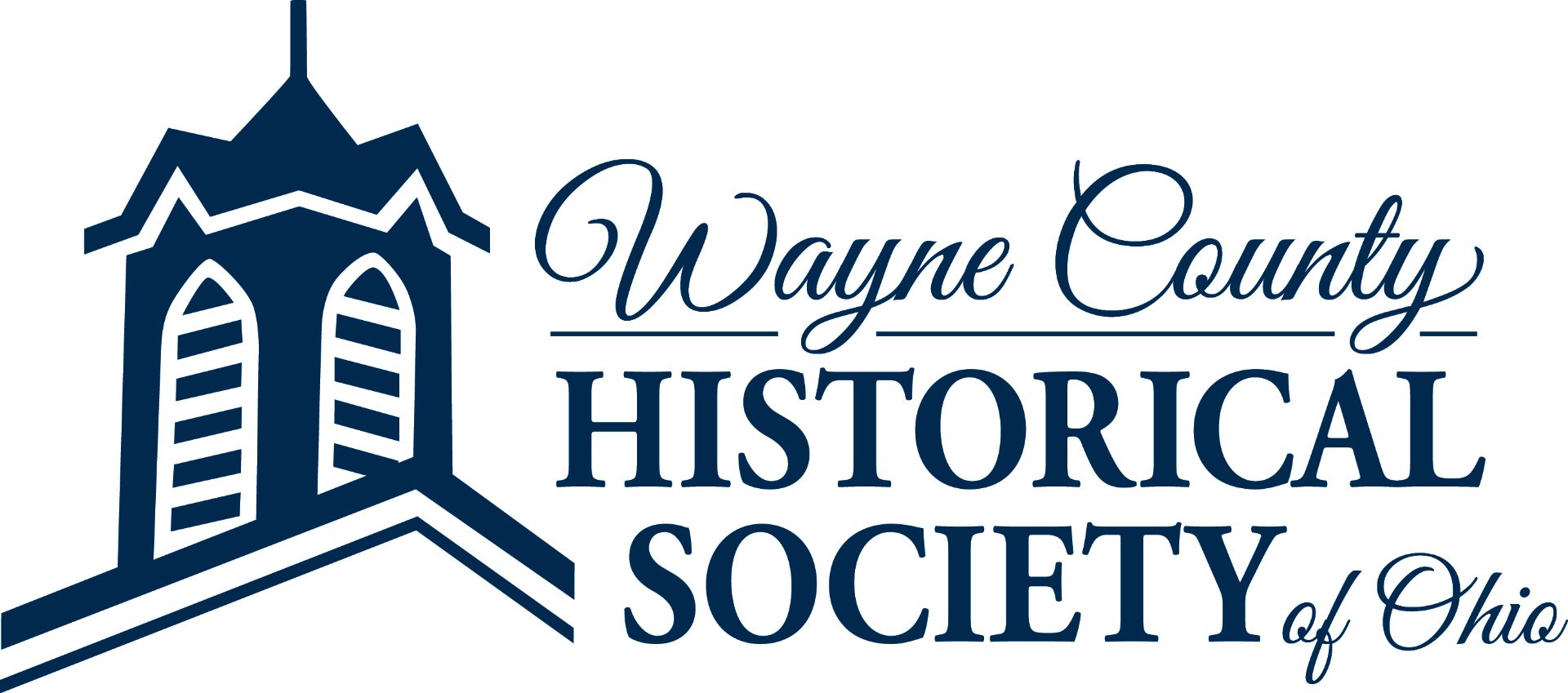
Comments are closed.