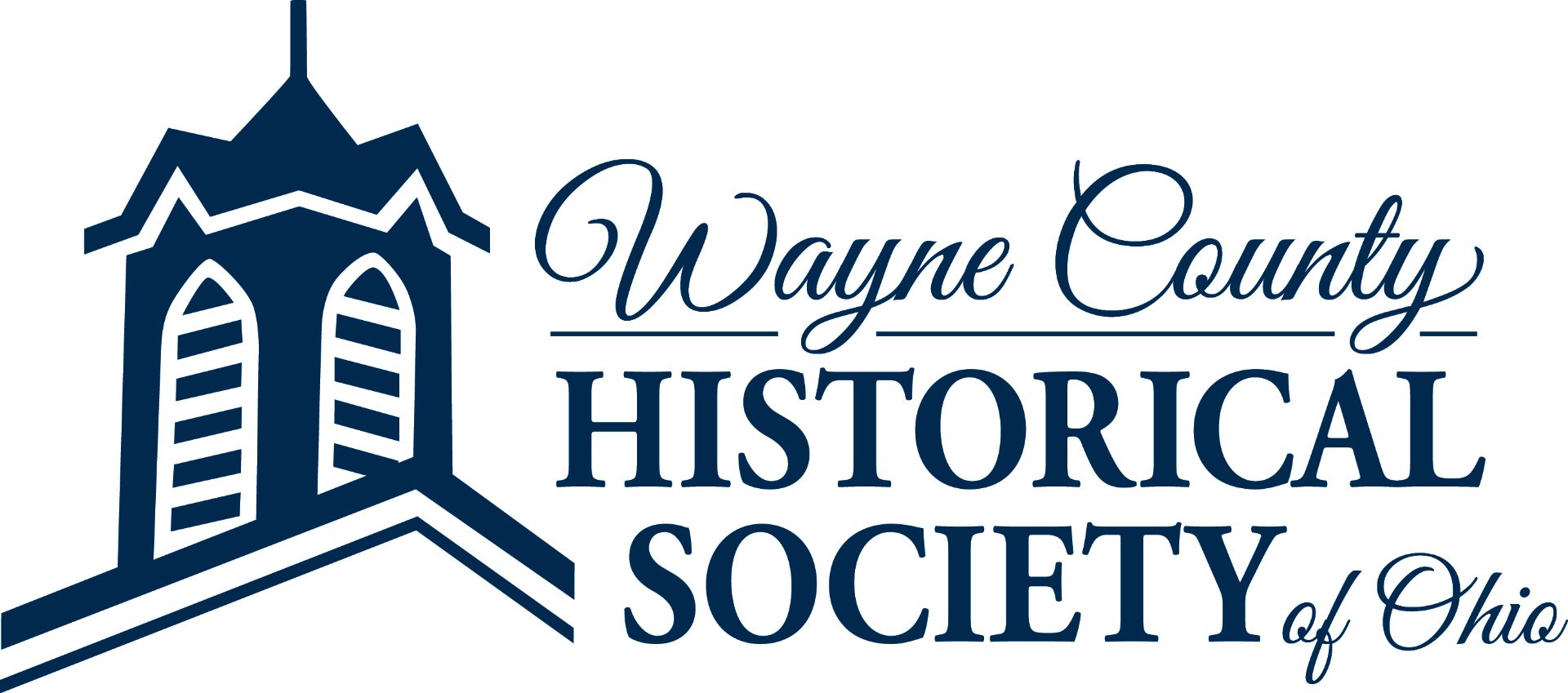I had the opportunity to attend the Fellowship Lunch on December 16, 2011 at First Presbyterian Church in Wooster where Gordon Tait spoke on the Chapel at The College of Wooster. Mr. Tait graciously permitted me to record his lecture and reproduce it here for all to enjoy and learn about the College’s old church building: Memorial Chapel, McGaw Chapel, and what the required daily chapel service was like before it was discontinued in the late 1960s.
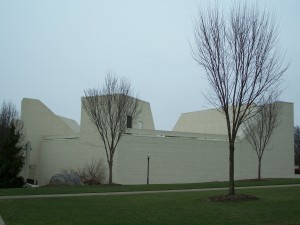
Last month, in part one of a two part series, Professor Tait talked about the College’s daily chapel service. This month, part two of Professor Tait’s lecture is presented, in which he talks about the three church buildings that were built on the College of Wooster’s campus over the course of time and how and why Wooster ended up with the great white elephant known as McGaw Chapel. There are lots of opinions concerning the beauty or monstrosity of McGaw Chapel in Wooster and Professor Tait has given the best explanation of how and why this structure was designed and built the way it was on the college campus.
You have two options: you can listen to his presentation via the embedded media player or you can read the transcript below.
Sacred Space.
In the history of the College there have been no less than three chapels.
Kauke, Memorial, and McGaw.
Kauke Chapel was housed in Old Main. Built in 1870, the grand five-story brick all-purpose building that was totally lost in the tragic fire on December 11th, 1901, 110 years ago this month.
The chapel within Old Main, 51 feet by 92 and 30 feet high was named after John H. Kauke who played the leading role in financing and the construction of Old Main.
One might argue that the fire was at least partially providential because Kauke Chapel had become too small and a larger one was needed.
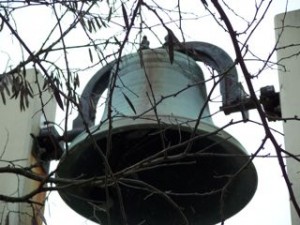
The chapel went up and was dedicated on March 5th, 1902.
About the new chapel the Wayne County Democrat newspaper enthused,
“The new Memorial Chapel is to architectural beauty one of the very finest in Wooster, and there is no more handsome church edifice outside of the largest cities.”
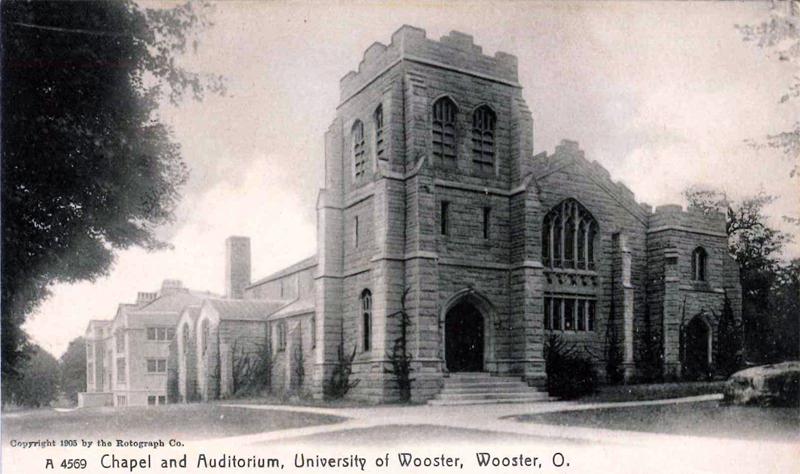
When the Sunday pulpit was not filled by Westminister’s pastor, leading national religious figures were invited to hold forth, (garbled name), Ralph Sockman, Paul Shearer, Benjamin NaysMays, William Hudnut, Yale chaplin William Sloane Coffin, and Presbyterian minister George Buttrick of Madison Avenue Church in New York and Harvard Divinity School. Who incidentally returned to conduct Howard Lowry’s funeral service in 1967.
The Sunday pulpit became a Monday through Saturday lectern for College speakers, student leaders, faculty, administrators, President Lowry every two or three weeks, and a host of national and international figures.
Note. In 1953 a seven foot cross was hung over the choir loft. It certainly belonged there for Sunday worship, but even daily chapel, but sometimes i found it more ironical and amusing than problematic because by it’s very presence it had to look down on all sorts of secular speakers and groups and programs. Do you suppose the cross’s good-will might have been stretched a bit when in the 1960s, Saul Alinsky, radical community organizer, came one afternoon to speak in the chapel. His assistant, a young Jesse Jackson, yes, brought him a glass of water, while Alinsky standing in the pulpit, standing in the lectern, lighted his cigarette and puffed away as he spoke. (laughing)
As the College founded in 1866 aged, so did the 1902 Memorial Chapel. For one thing it became too small to contain the ever larger student body. Moreover it’s joints stiffened and creaked, well not literally. As early as 1947 one or two sharp-eyed observers noticed a couple of cracks on the inside walls. An examination showed that those walls were beginning to buckle. There was no plan to build a new chapel, so as a safety measure three steel tie-rods were installed up toward the ceiling to prevent those North and South walls from buckling. There were other signs of old age. The balcony drooped. The uneven floor had it’s ups and downs. The radiators clanked, sometimes annoyingly and loudly during silent prayer or pianissimo moment during a concert. (giggles)
In the late 1960s, there was a plan to build a new chapel. Although not before many persons attached to Memorial Chapel protested. Suggesting extensive remodeling, upgrading, expansion, couldn’t we do something, anything to save it?
Those in authority listened to the pleas and protests of those who wished to save the historic building, to no avail. There had to be a new chapel.
Location, (clears throat) excuse me, was considered, donor, donors identified. In his biography of Howard Lowry, Jim Blackwood has described how Foster McGaw came to the point of donating one million dollars toward the total cost of one point six million or so.
The, the remaining monies mostly came from a special fund of the national Presbyterian Church. McGaw’s gift was a memorial to his father, Francis A. McGaw class of ’85 (1885), and his mother.
Demolition of the old chapel began in the Summer of 1969 and McGaw Chapel began to take shape soon after. It was finished and dedicated in the Fall of 1971.
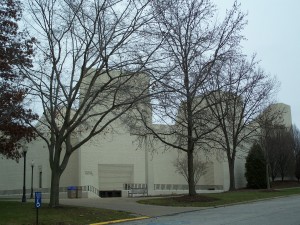
My late wife was one of those who soon dismissed it with moderate scorn, it really is a kind of churchy parking garage, she said. (laughing) She hated those bare cement block walls. Incidentally, they have been painted by now, thanks to President Grant Cornwell.
What it made, what made it churchy of course were the organ pipes, the pews, and the pulpit communion table with it’s Celtic cross brought out for Sunday services and then stored for the rest of the week.
Professor emeritus Paul Christianson wrote a positive and thoughtful review in the Wooster Alumni magazine; both inside and out there was much to behold and to experience, he said. He wrote that quote, the sharply angled towers of the chapel become an event in motion that involves with it the sky. And that, quote, it always it can’t be seen it invites our visual participation. Admitting there were numerous technical problems, the interior was, he said, a stark space, and that there was no sense of direction in the building. He noted that it was a place of experience. (giggles)
I’m not sure what he meant in his closing sentence when he observed that McGaw forces us to, quote, re-experience that mystery which is not an allusion. Those are his actual words. (laughing) A mystery reached, quote, through our human participation in the world and in each other. Don’t ask me to go further in terms of explaining those comments. (laughing)
What is surprising is, is the sixteen member chapel working committee made up of alumni, trustees, administrators, three faculty, two from the art department, and no students. A group more anchored in tradition than modernit, than modernity, would approve architect, Victor Christ-Janer’s, unusual design.
He was quite open in explaining what he had in mind. An innovative, non-traditional structure, that surely would reflect the ideals and experiences of America in the 1960s. Traditional reason is being tested, he asserted. God is irrational. So should the building that embodies his spirit be irrational. (laughing) He did not attempt to insert any spirituality into the design. Spirituality will emerge from those who are present, he explained. Christ-Janer admitted he was attempting to incor, also to incorporate a primeval level of imagery. A person can make a pilgrimage down into the cave-like interior, and then up to the roof garden which connotes the Biblical image of paradise. The shallow pool up there recalls religious water imagery, and the trees and shrubs will draw nature into the building, he explained.
Soon after McGaw was dedicated the flat roof leaked badly and some of us thought the rain water dripping down from the ceiling during a storm and caught by well-positioned trash barrels was very wet reality, not water imagery. (laughing)
Eventually, President, during President Hales administration the flat roof was water-proofed, the stains on the interior ceiling were covered with fresh paint, and the rain barrels stored.
Arn Lewis puts a positive spin on McGaw. As one of the few members of the working committee still alive today, he defends Christ-Janer’s design by remembering that the committee listened to the students who wanted a spare, simple chapel, not a throwback to some classical design. Like it or not, McGaw as he says, the product of a distinctive, volatile, volatile period in the history of Wooster. The campus community desired a plan stressing the communal experience encouraged, encouraging participation, and Christ-Janer delivered.
It’s my personal opinion that Professors Christianson and Lewis, speak for just a minority. (laughing)
One College Trustee had harsh words to the building, he’s worth repeating word for word, and I’m sure he speaks for many who don’t like McGaw.
Quote. I think that the committee was sold, sold a bill of goods. It was a triumph of ideology over common sense, and to some extent must have reflected President Garber Drushal’s or the Trustees desire to defer to the mood of the time. In my worst moments I suspect that it was an architectural blunder of major proportions which has been a blight upon the College ever since. As the architect said he wanted it to intrude upon the campus’ symmetry, to symbolize the disruption that religion should create in our lives. The building sure does intrude. (laughing) But I bet that there is not one undergraduate, graduate, in one hundred thousand who is thus inspired, instead it is, it’s a kind of big box statement about the poverty of imagination and thereby denies some of the most evocative possibilities within the Christian tradition the campus has thereby been impoverished unnecessarily. End quote.
Final thought. Let’s come at this another way. On several occasions President Drushal defended McGaw by explaining that the working committee, the administration, and the architect were laboring under severe restraints.
First. The new chapel would have to be large enough, 1600, to seat the whole student body, it was assumed that daily chapel would be ongoing, and there would be other occasions when the whole College community would gather.
Second. There really was only one point six million dollars to spend. The College was in debt. It had borrowed large sums to build other buildings.
Third. Foster and Mary McGaw had two simple requests. That the building would function as a chapel and that, and that it would contain a bride’s room. (laughing) And there is one in McGaw to this day.
Occasionally I have asked individuals to propose an alternate design given those first two constraints. Most of them just fall silent and shake their heads.
Thank you for listening. That’s it. (clapping)
Question and Answer period was not transcribed.
